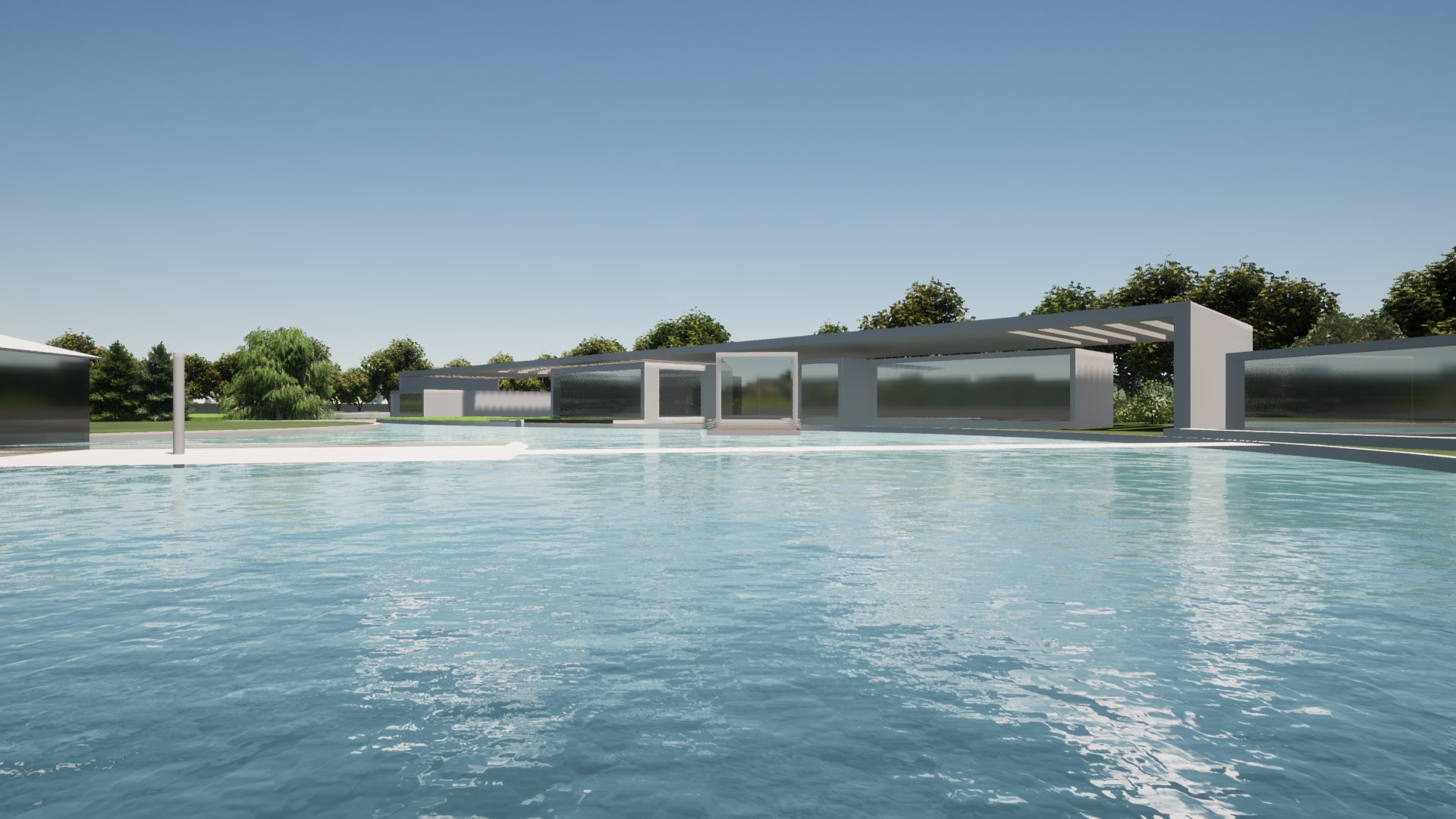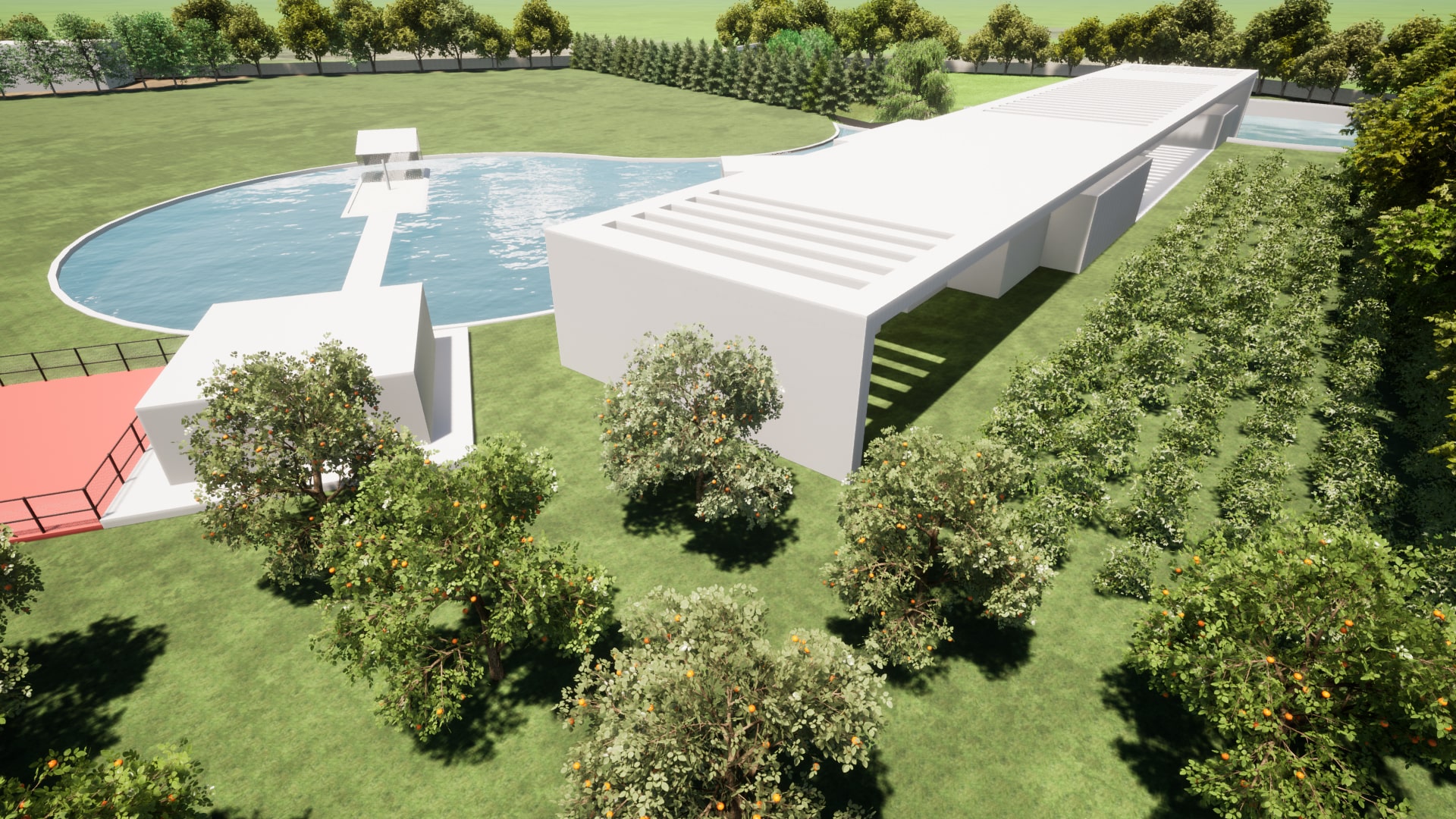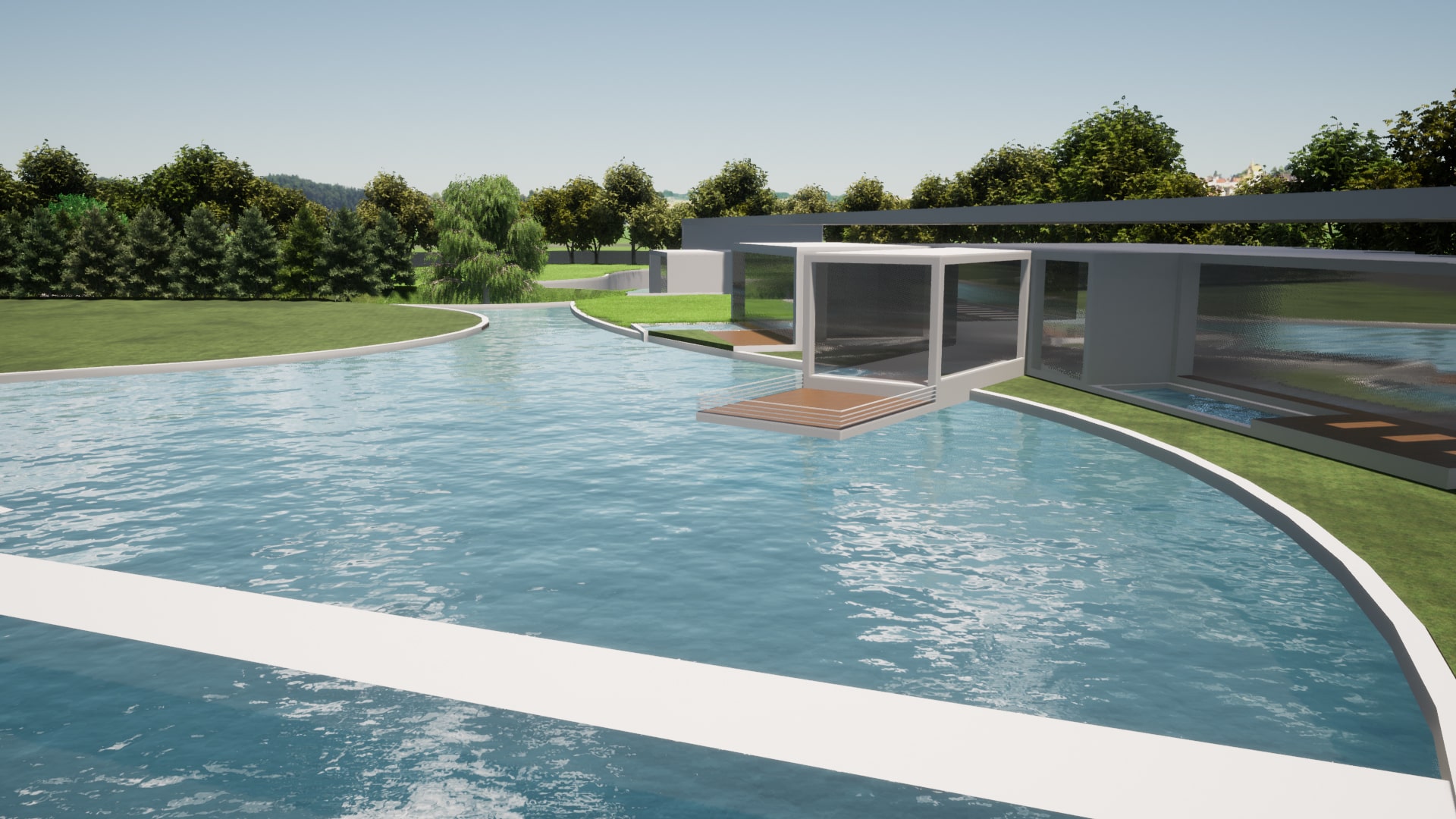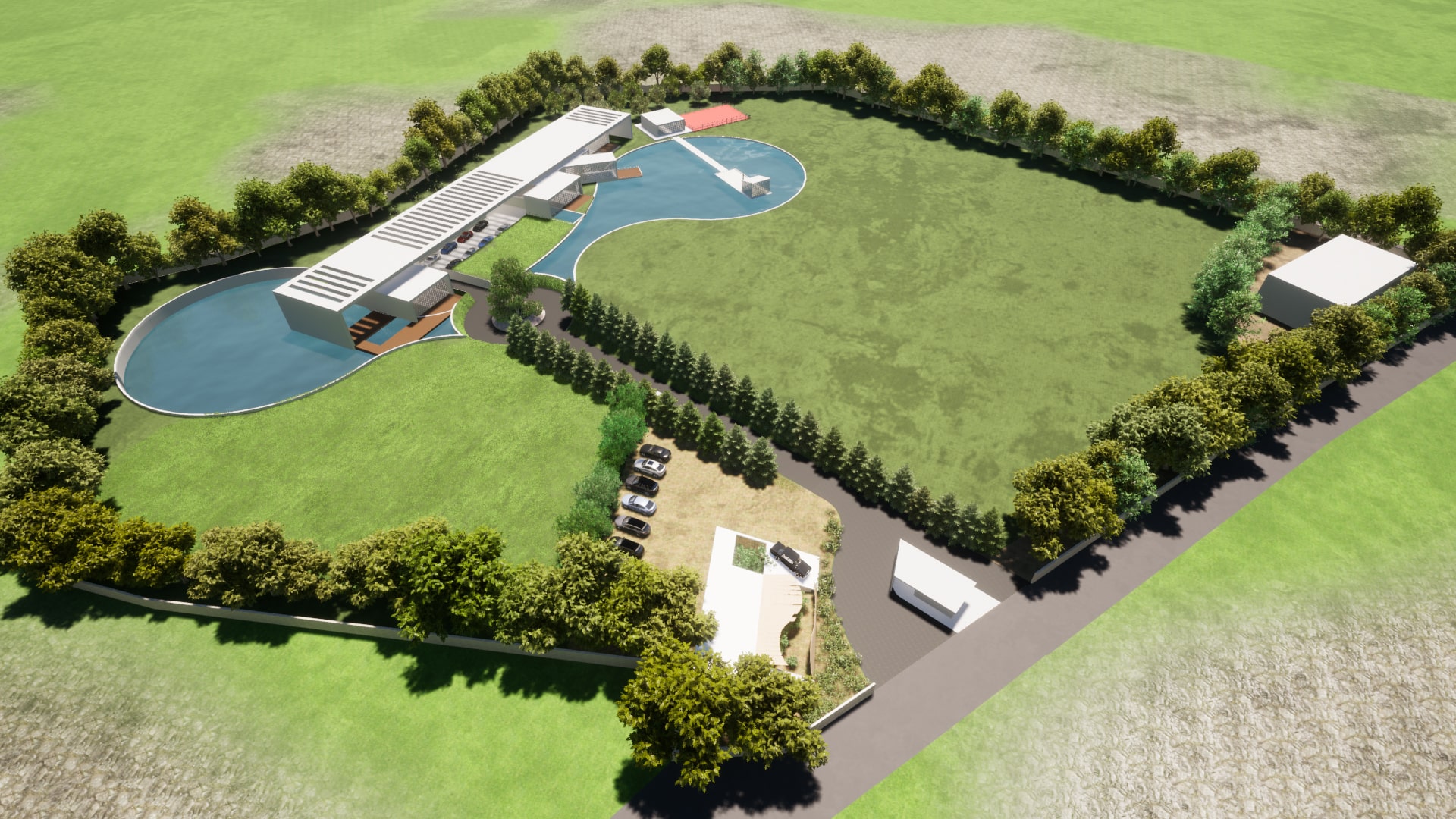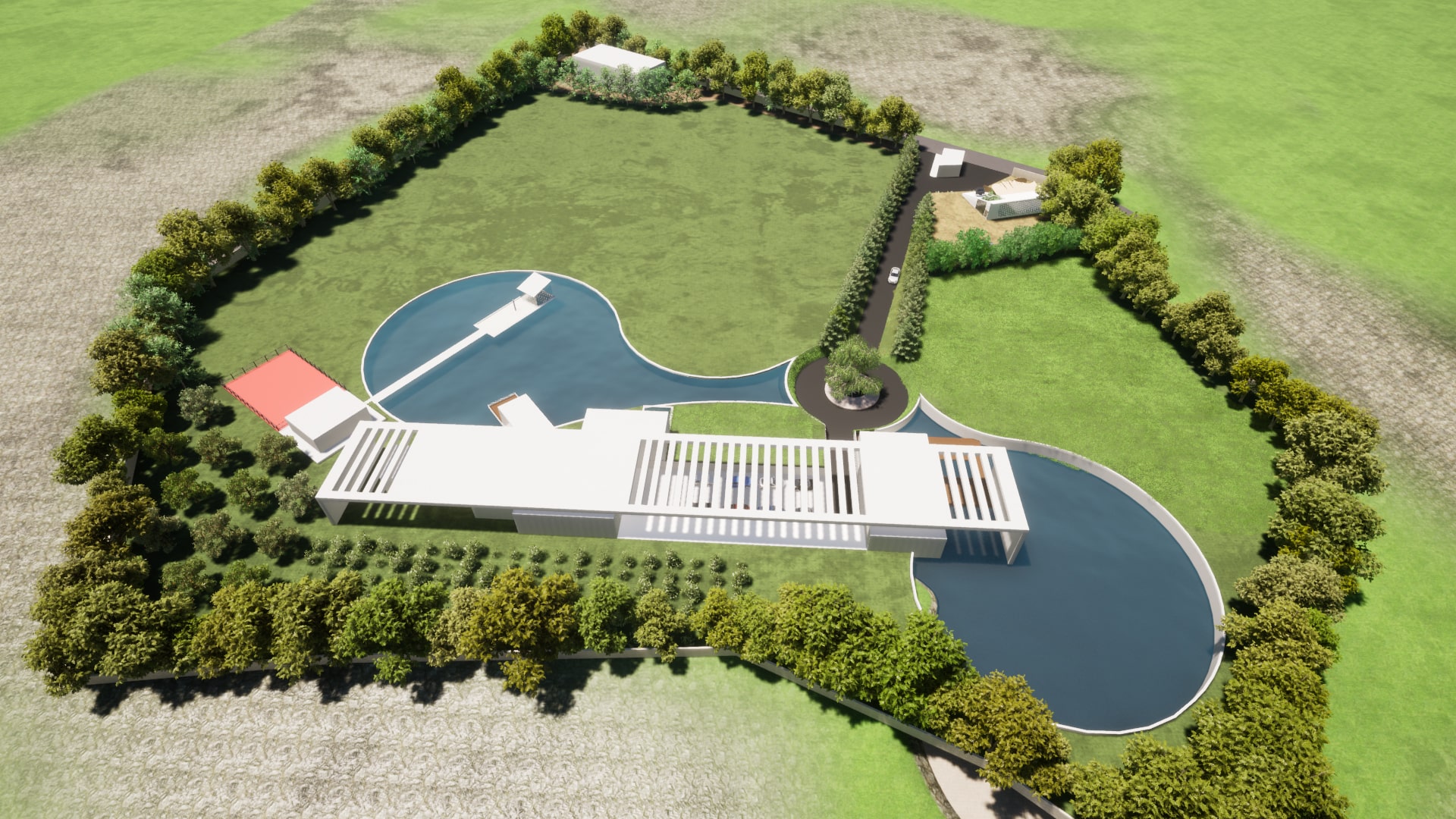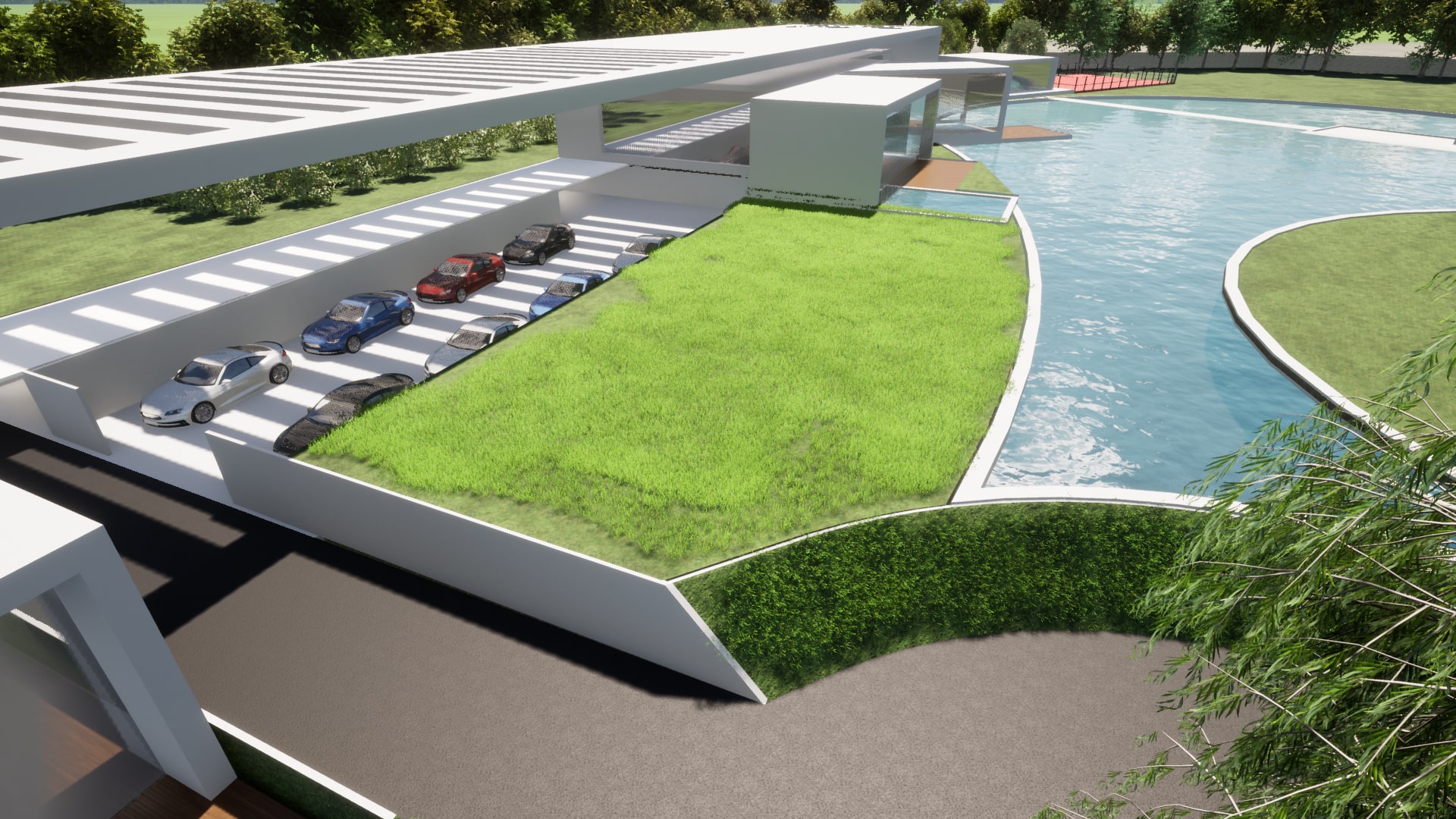Conceptual Farmscape - Vrindavan
Vrindavan is a combination of a weekend house, a guest house and an outhouse, designed with the intent to also serve a car museum and having a dense green feel to it. The location of the house is at the diagonally extreme end of the plot so that it is not directly visible from the entrance or the road.
The entry road is designed to have tree lines on both sides, giving the traveller a dense, forest type feel when entering. This entry road directly leads to the basement parking area, from where a person may access specific areas of the house. The outhouse is designed for various recreational activities like basketball, badminton, tennis and so on.
The house itself is designed to be divided into owner and guest parts with no direct access to each other. In the center is the parking space which doubles as a car museum which can be viewed from either living space. The built part is surrounded by a water body which is viewable from all angles of the house. While all built spaces are separate, there is an overarching super structural roof element which makes the whole house look like a single entity. The surrounding greenery has orchards like the Tulsi orchard which has 4 to 5 species of Tulsi.
Keywords
Luxury, leisure, forest, artificial water body, exquisite experience, sports
Project year
2021
Project location
Thol area, Gujarat
Area of design
819 sq. mtr.

