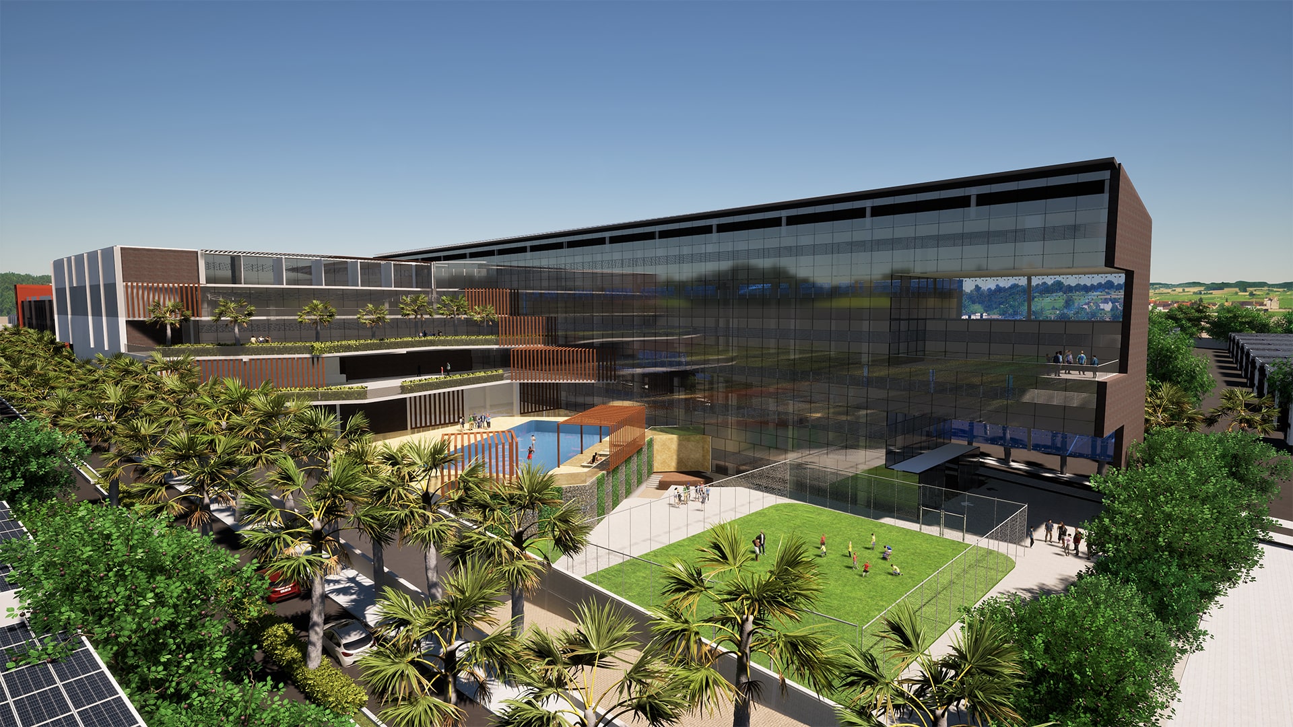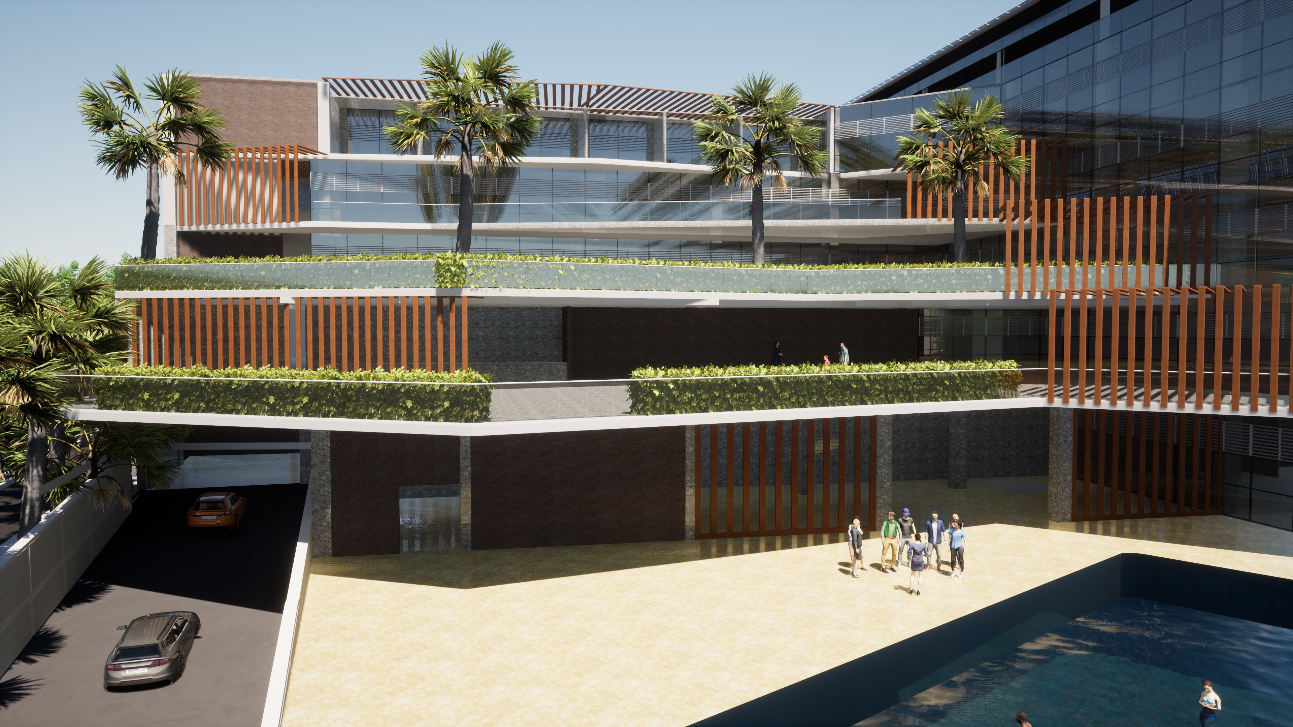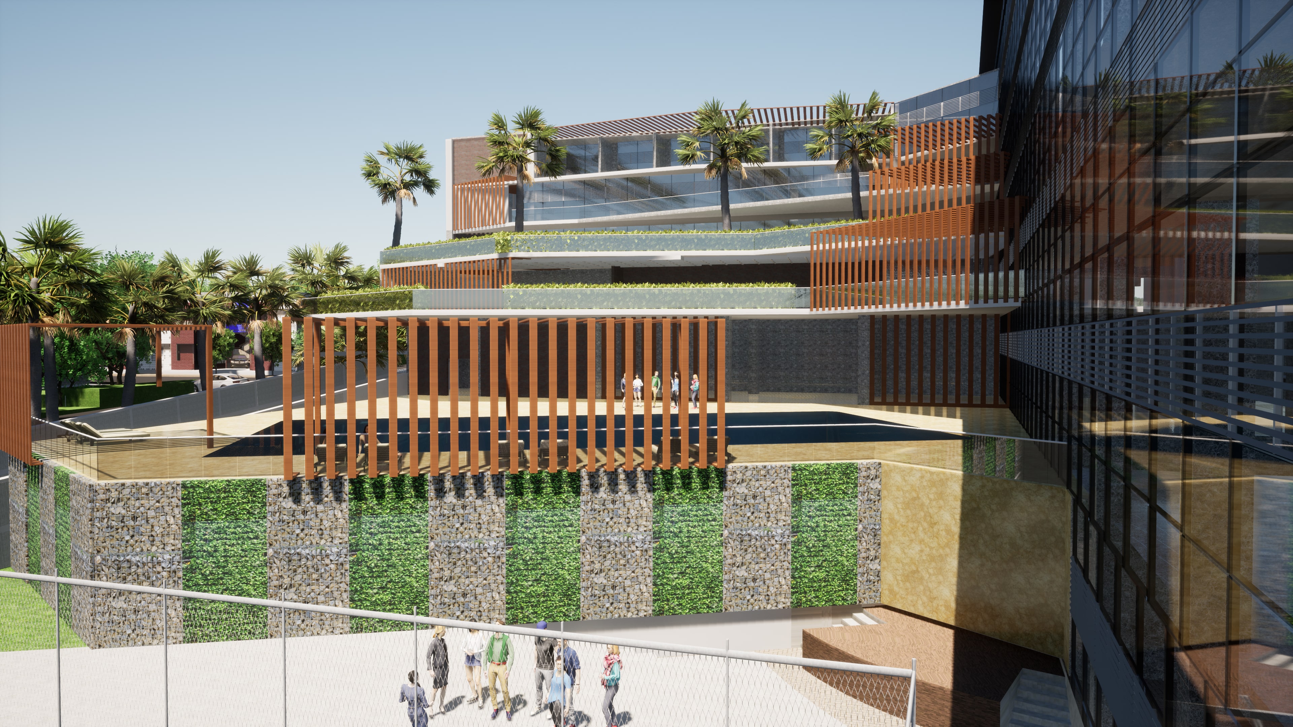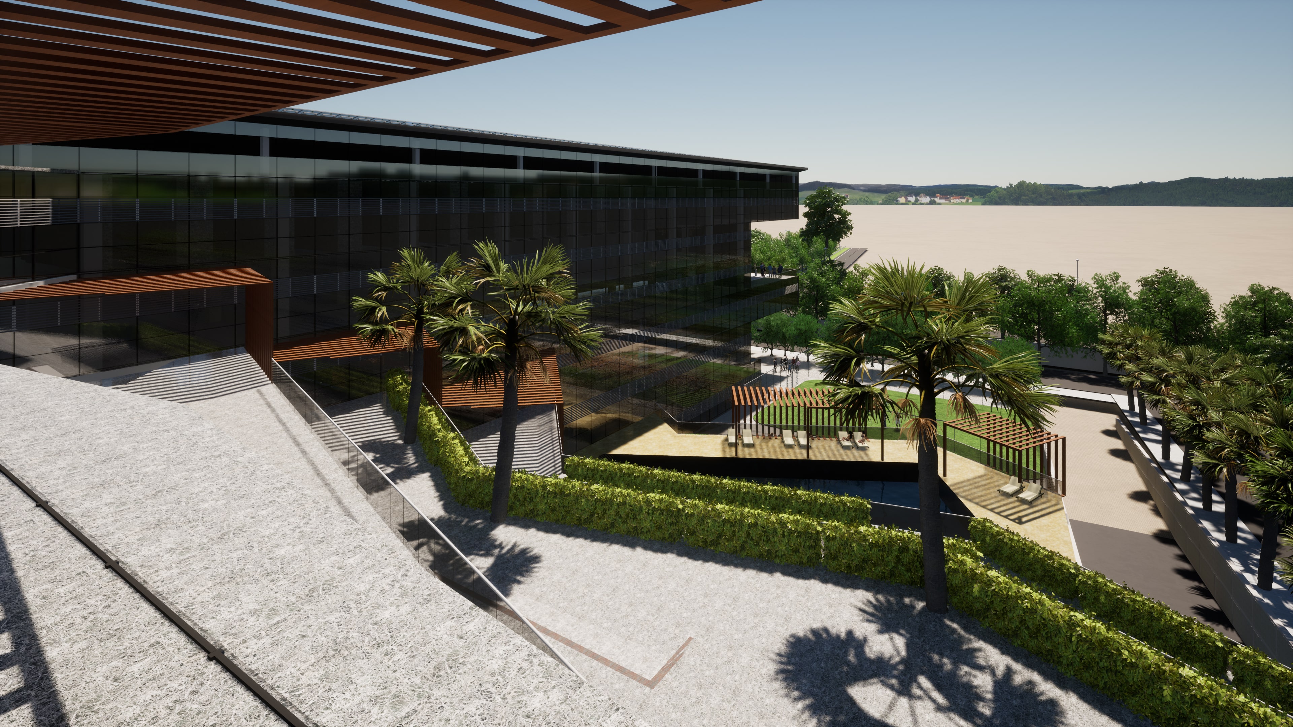Nexrise Jahan Clubhouse
The Nexrise Jahan clubhouse is a part of the overall mass housing project at Tete in Mozambique. The main design challenge were the site contours which were anywhere between 3 to 6 meters, making the site very steep. But we converted this into an opportunity by creating a stepped architectural form for the three storey building. The site contours were also used to create the basement parking instead of leveling the earth.
The building was designed keeping in mind the local geography, the province and its local demographics. The building spaces include the basement parking, a swimming pool, gym area, a multi cuisine restaurant, a theatre, a hotel and a sports club. Another main design aspect was the building placement on the campus, such that it is accessible from the residential part as well as for outsiders.
- A panoramic view of the clubhouse
- Stepped architecture to accommodate for relief
- Sun cutters provide for spontaneous spaces
- A view from the inside out
Keywords
Luxury, leisure, Tete, Mozambique, sports complex, hospitality, contours
Project year
2019-2021 (ongoing)
Project location
Tete, Mozambique
Area of design
8000 sq. mtr.




