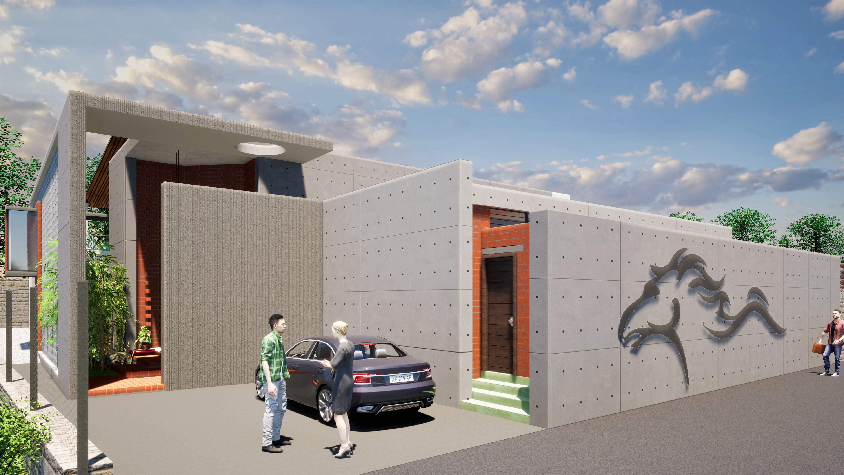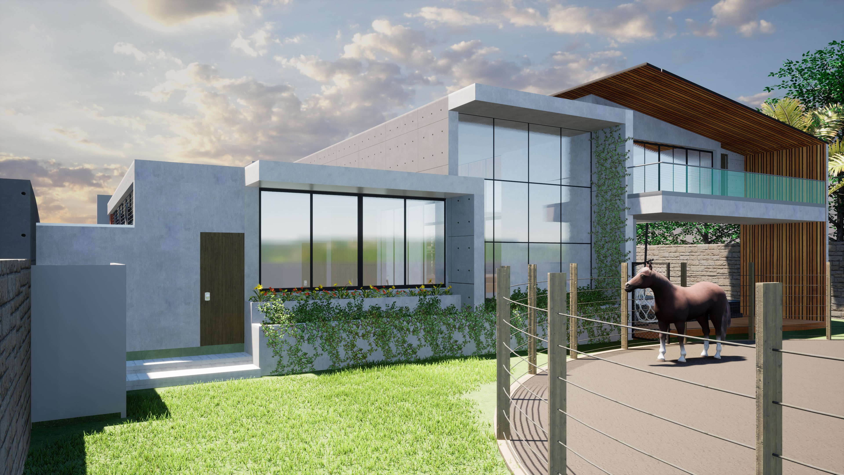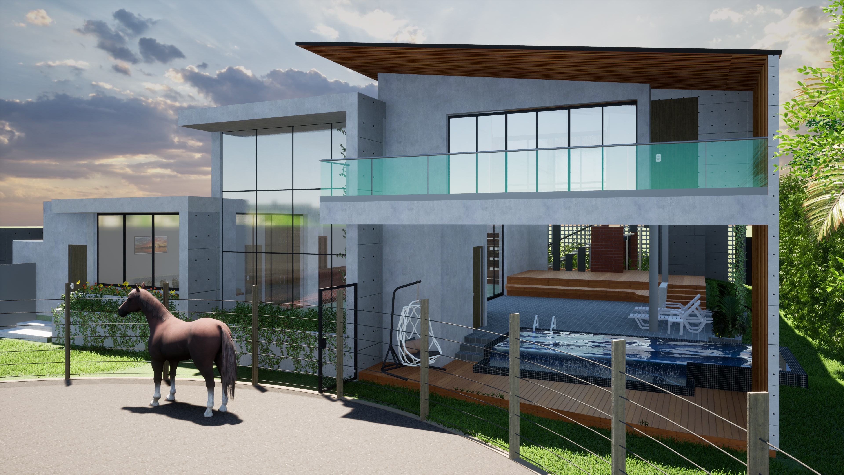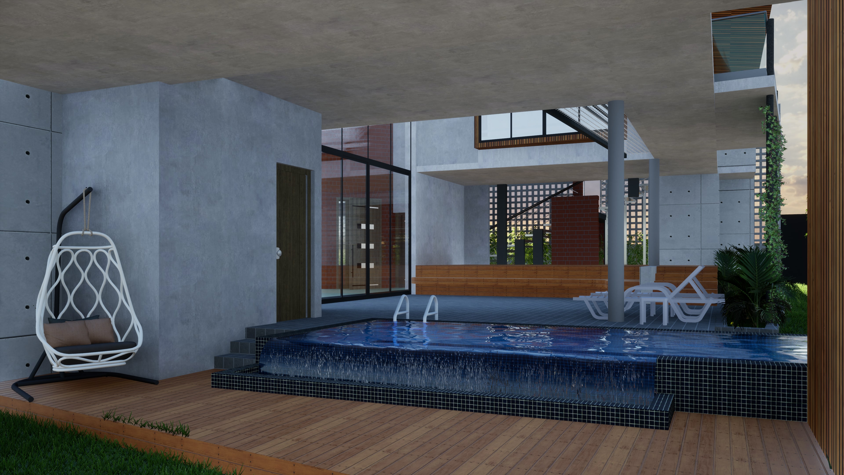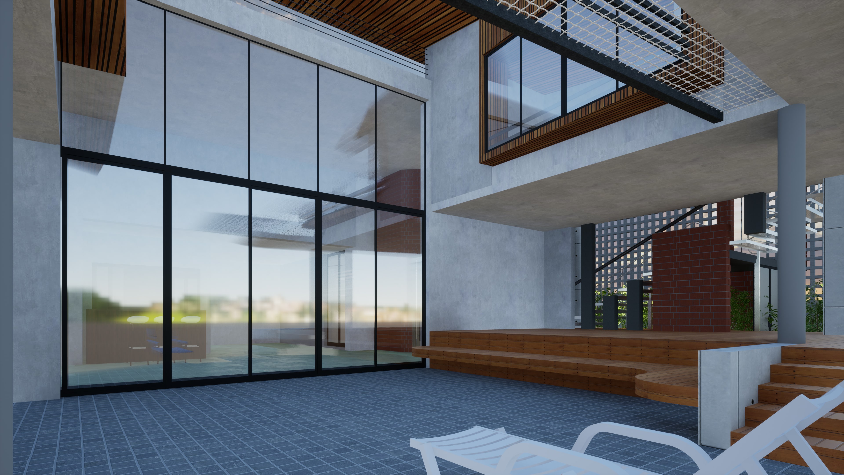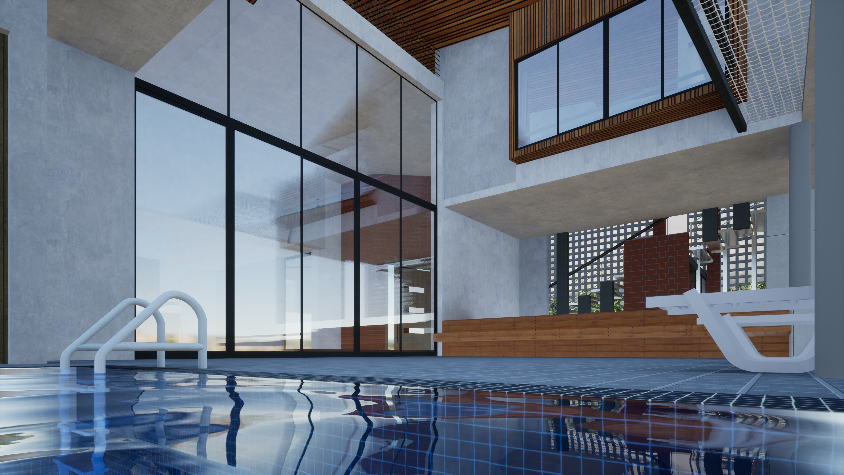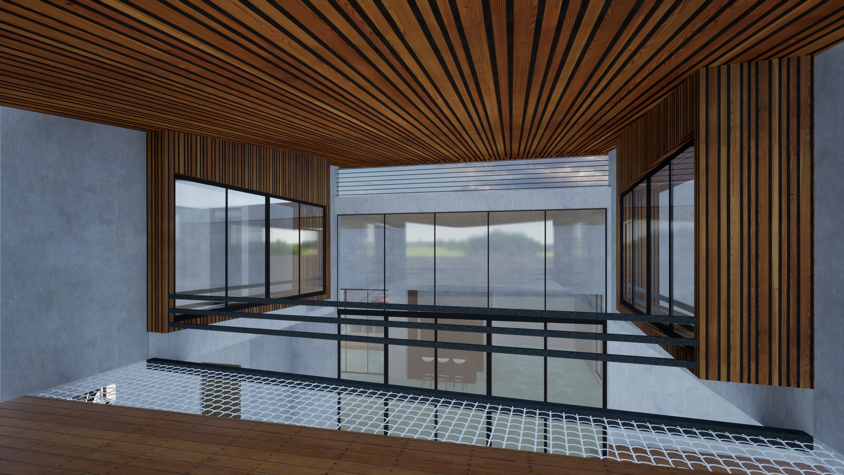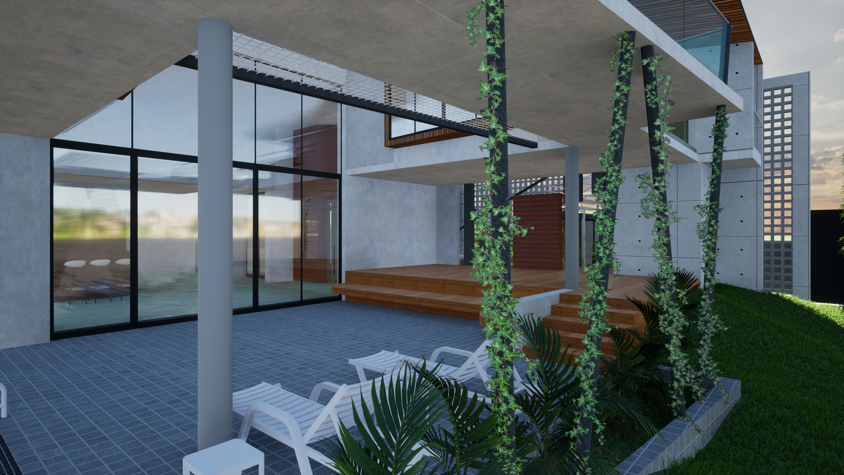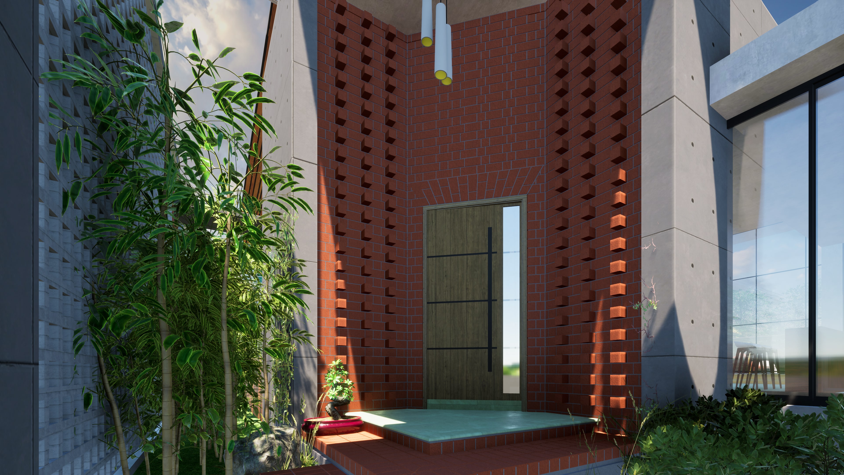Nirvana Clubhouse
The project brief for the Nirvana farmhouse was to use two adjacent plots of land to convert the site into a weekend home and a stud farm.
The layout of the residential part was designed for independent access of the servants to service areas in the owner’s absence, without invading personal spaces and thus ensuring security. The built part of the house was kept as a solid form to avoid any visibility from outside. The front facade was also kept blank. The entry porch was designed for double height with an exposed brick facade. The north side of the house was kept at double height for indirect light. The south facade was given a perforated screen to cut the harsh south sun, but main indirect lighting.
The ground floor was given a multipurpose room with a party deck area. One part of the floor can be air conditioned, while the other is open to the atmosphere. This open area has a swimming pool as well. The first floor was given bedrooms with viewing decks to the stud farm and horse sheds.
Keywords
Vacation home, weekend villa, farm house, luxury, leisure, modern architecture, passive strategy, integration/relationship with human and non-human
Project year
2021 (ongoing)
Project location
Sanand, Gujarat
Area of design
1240 sq. mtr.

